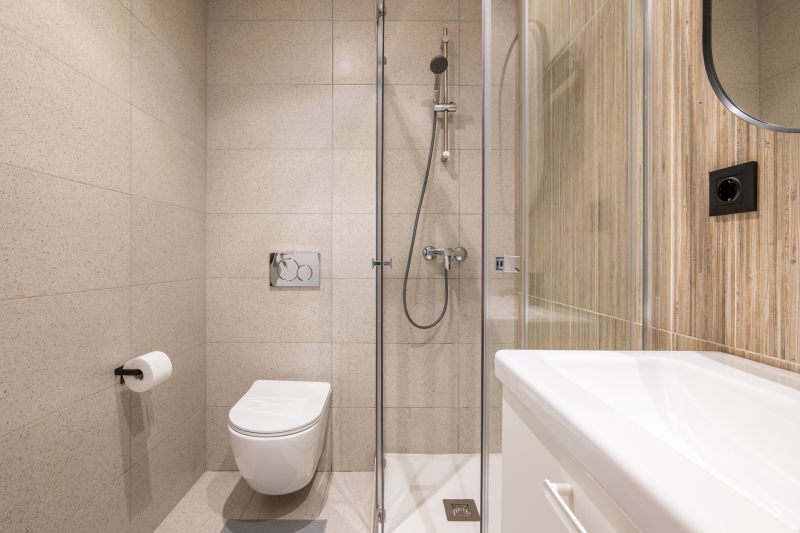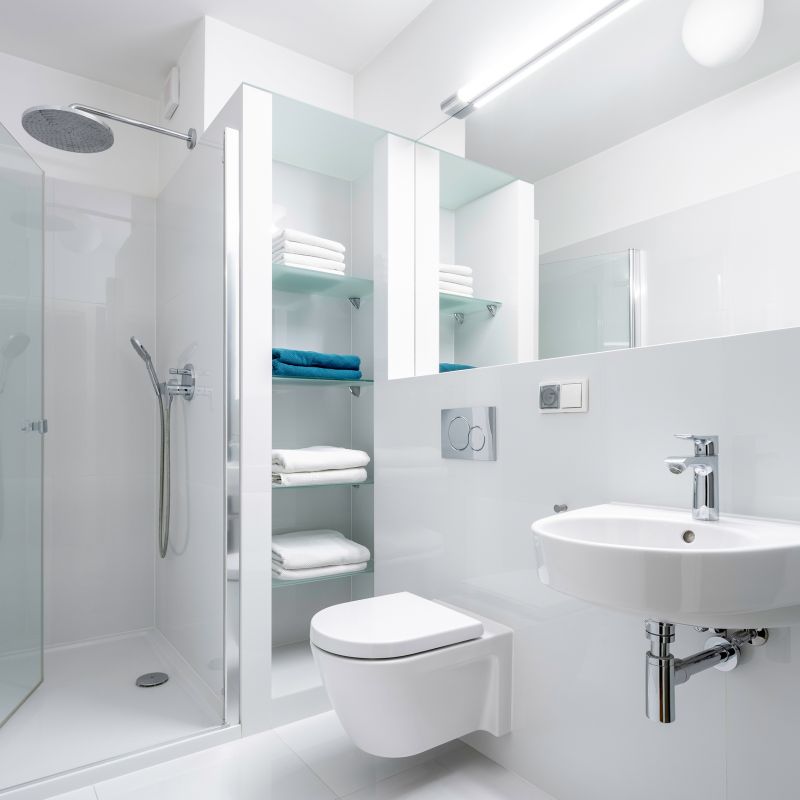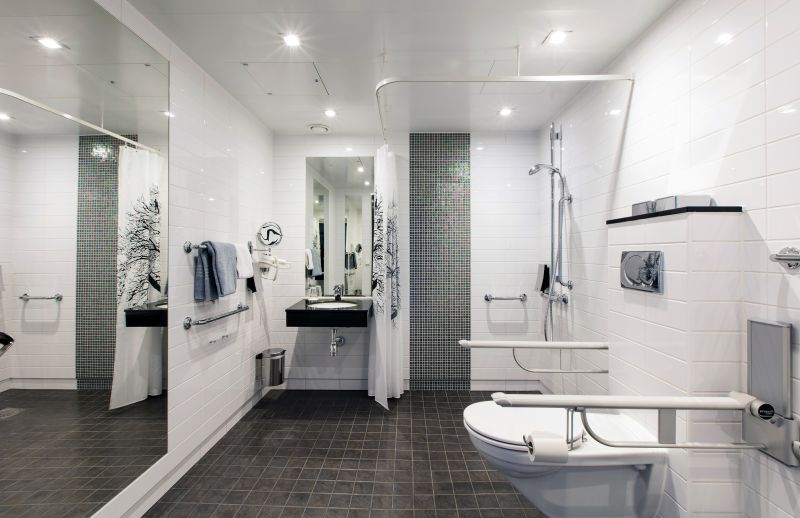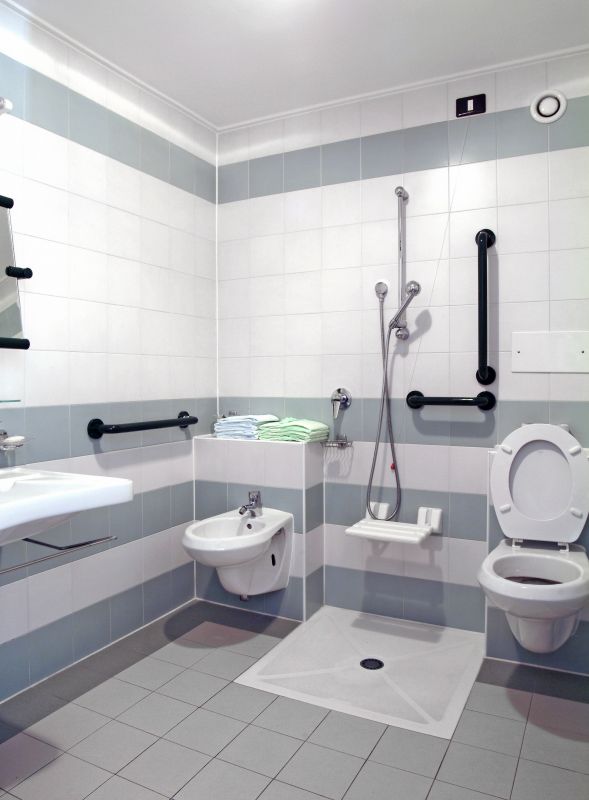Designing Small Bathroom Showers for Better Use of Space
Designing a small bathroom shower requires careful consideration of space utilization, functionality, and aesthetic appeal. With limited square footage, selecting the right layout can maximize comfort and usability while maintaining a clean, open appearance. Innovative solutions often involve compact fixtures, glass enclosures, and strategic placement to make the most of every inch.
Corner showers are ideal for small bathrooms as they utilize existing corner space, freeing up room for other fixtures. They often feature sliding doors or pivoting glass panels, providing a sleek look without sacrificing accessibility.
Walk-in showers with frameless glass create an open, airy feel that visually expands the space. These layouts eliminate the need for doors, reducing clutter and making cleaning easier.

A compact shower with a glass enclosure, maximizing space while maintaining a modern look.

A corner shower with built-in shelving, optimizing storage in a limited area.

A walk-in shower with a linear drain and minimalist design, creating a seamless appearance.

A niche shower with integrated shelving, saving space and adding functionality.
Choosing the right shower layout for a small bathroom involves balancing space constraints with design goals. Compact layouts such as corner or quadrant showers can significantly reduce footprint while offering full functionality. Incorporating glass panels instead of traditional doors enhances visual openness, making the space appear larger. Additionally, built-in niches and shelves optimize storage without encroaching on usable area, reducing clutter and maintaining a clean aesthetic.
| Layout Type | Advantages |
|---|---|
| Corner Shower | Maximizes corner space, ideal for small bathrooms, offers a modern look. |
| Walk-In Shower | Creates an open feel, easy to access, minimal framing. |
| Quadrant Shower | Rounded design saves space, stylish and functional. |
| Shower with Niche | Provides storage, reduces need for additional shelving. |
| Sliding Door Shower | Space-saving door mechanism, prevents door swing issues. |
| Glass Enclosure | Enhances openness, easy to clean, modern appearance. |
| Compact Tub-Shower Combo | Combines bathing and showering, conserves space. |
| Corner Bench Shower | Adds seating without taking much space, enhances comfort. |
Incorporating elements such as clear glass, light colors, and strategic lighting can further enhance the perception of space. Modular and customizable options allow for tailored solutions that meet specific needs, whether for accessibility, storage, or style. Small bathroom shower layouts are continually evolving, offering a variety of options that combine practicality with contemporary design.


